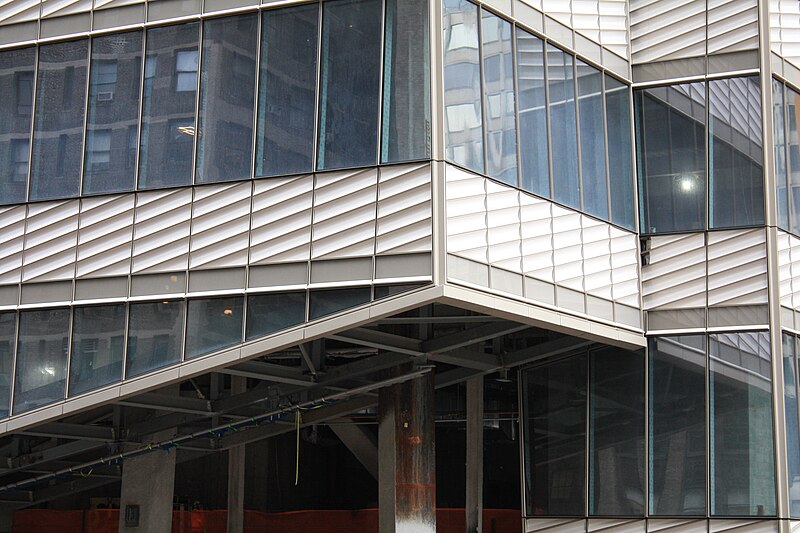Dr. N. Subramanian
General Sponsor


Joined: 21 Feb 2008
Posts: 5524
Location: Gaithersburg, MD, U.S.A.
|
 Posted: Tue Nov 22, 2022 5:53 pmPost subject: One Vanderbilt Avenue, New York City Posted: Tue Nov 22, 2022 5:53 pmPost subject: One Vanderbilt Avenue, New York City |
 |
|
|
One Vanderbilt Avenue, New York City
Engineer of record: Edward M. DePaola, P.E., F.SEI, M.ASCE, Severud Associates Consulting Engineers


Photo: Percival Kestreltail
One Vanderbilt is a supertall skyscraper at the corner of 42nd Street and Vanderbilt Avenue in the Midtown Manhattan neighborhood of New York City. Designed by Kohn Pedersen Fox, the building was proposed by developer SL Green Realty as part of a planned Midtown East rezoning in the early 2010s.The building opened in September 2020.One Vanderbilt has 58 usable stories above ground. As of 2022, the building is the 27th-tallest in the world. The building cost $3.31 billion in total.
The skyscraper's roof is 397 m high and its spire is 427 m above ground, making it the city's fourth-tallest building after One World Trade Center, Central Park Tower, and 111 West 57th Street. One Vanderbilt's facade and design is intended to harmonize with Grand Central Terminal immediately to the east. This 427 m tall skyscraper in New York City possesses a simple geometry of tapering rectangular volumes with alternating strips of glass and terra cotta. This design was chosen because of the building�s proximity to Grand Central Terminal, its immediate neighbor to the east.
The majority of the 1.7 million sq ft of office, retail, and amenity space floor area is column-free. The building�s core is a hybrid system of steel framing and high-strength concrete shear walls. The frame contains 26,000 tons of steel. The building includes a transit hall, subway entrances and connectors.
Advanced sustainability components including a revitalized cogeneration plant and massive rainwater system result in significant water and energy reductions. The building's shape allows more sunlight to reach street level compared to alternative designs.
Structural features
The building rests on a foundation measuring 2.9 m deep, with 7,655 t of concrete. The foundation contains 450 t of rebar and is anchored to the underlying bedrock using 83 tiebacks. The underlying bedrock could support loads of 590 t/m2. The columns at the perimeter of the foundations are supported on spread footings measuring 4.3 by 4.3 m across and 2.7 m thick. The perimeter walls themselves are up to 16 m tall and are composed of concrete with a strength of 69 MPa. About 46,000 m3of rock had to be excavated for the foundation. Because the base of One Vanderbilt is directly above the train tracks serving Grand Central, several large box columns had to be custom-designed for the building. One such column at the southeast corner does not contain bracing between the ground and sixth stories, allowing the southeast corner to be cantilevered.

By MainlyTwelve - Own work, CC BY-SA 4.0,https://commons.wikimedia.org/w/index.php?curid=76434085
The superstructure consists of a steel-and-concrete mechanical core surrounded by a steel frame. The building uses more than 24,000 t of steel as well as 57,000 m3of concrete. The steel was installed in the core first, with the concrete poured around it, which allowed the skyscraper to be constructed similarly to buildings without any concrete core. The method of construction allowed the steel inside the core to be erected six to twelve floors ahead of the concrete. At the base, the core walls are 760 mm thick and can resist forces of 97 MPa. On higher stories, the core walls gradually decrease in strength to 41 MPa with a minimum thickness of 610 mm. The rebars are made of 90 % recycled material.
Most floors do not contain interior columns, and the steel frame contains beams that span up to 21 m from the core. On the three mechanical levels, the concrete shear walls around the core are reinforced by steel outrigger trusses. The office space requirements prevented lateral bracing or floor diaphragms from being used throughout much of the building, so many of the structural elements are unbraced for distances of up to 12 m. At the building's crown, the diagonal beams have a cross-section of 460 by 460 mm, and the horizontal and vertical beams have a cross-section of 560 by 560 mm.
The top of the building is stabilized by a tuned mass damper system weighing around 470 t.
The project�s foundation work included a 4,200-cubic-yard single continuous pour in February 2017, a 27-hour operation that marked the largest such pour in the city�s history.

Credits
One Vanderbilt was designed by Kohn Pedersen Fox. Severud Associates was the structural engineer, Langan Engineering was the civil engineering consultant, and Jaros, Baum & Bolles was the mechanical and electrical engineer. Structural consultant Thornton Tomasetti worked with Severud to create models for the building's superstructure. Hines Interests Limited Partnership was the project manager, and Tishman Construction was the general contractor.
Awards
This building is 2022 ASCE OPAL AWARD WINNER and also received CTBUH's 2022 Award of Excellence.
Reference:
https://en.wikipedia.org/wiki/One_Vanderbilt |
|